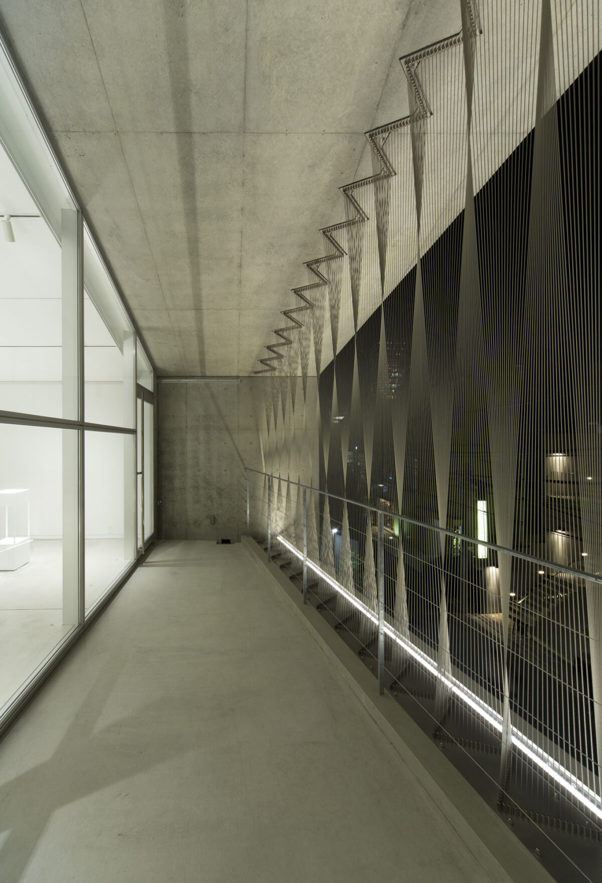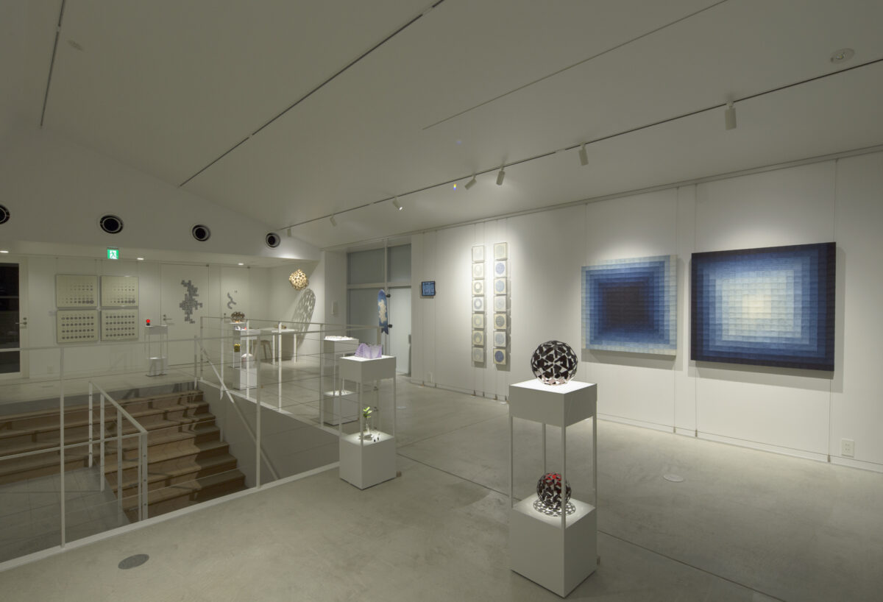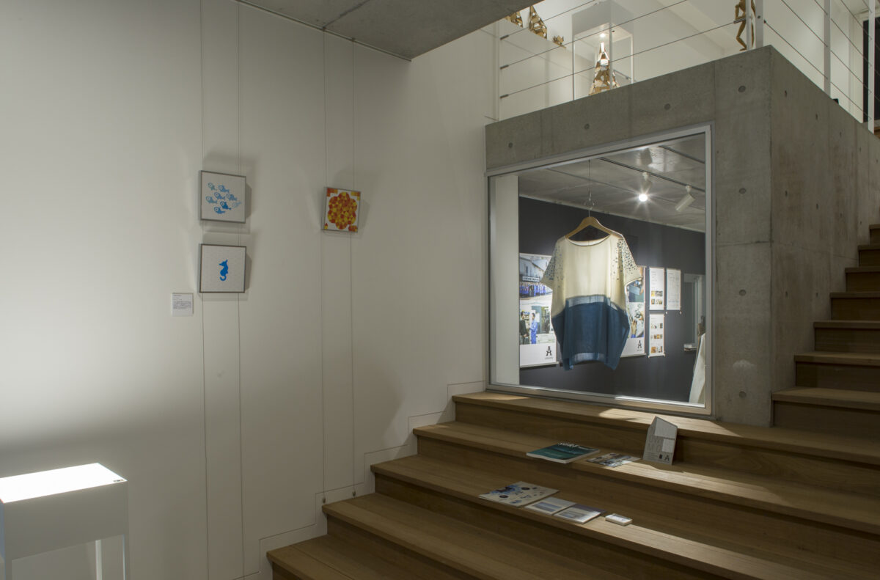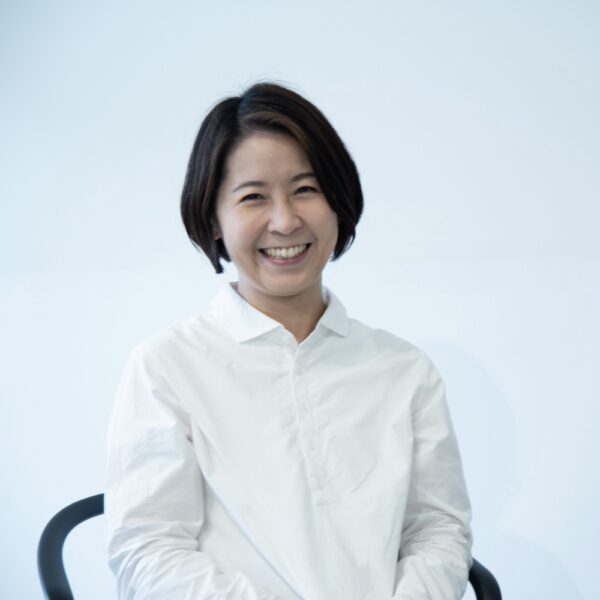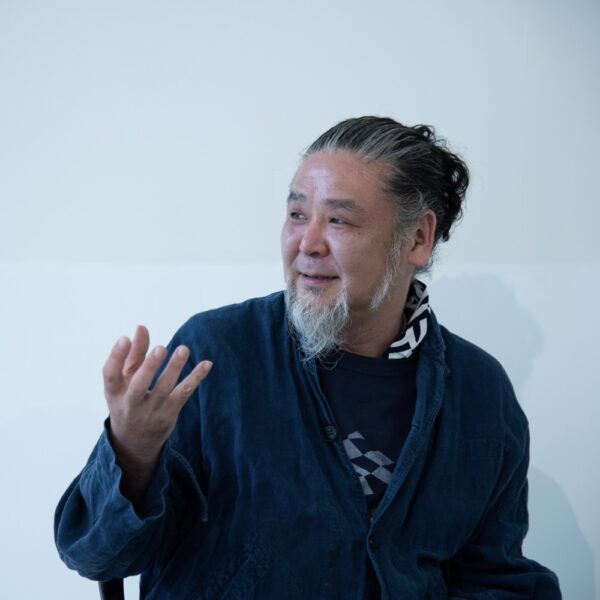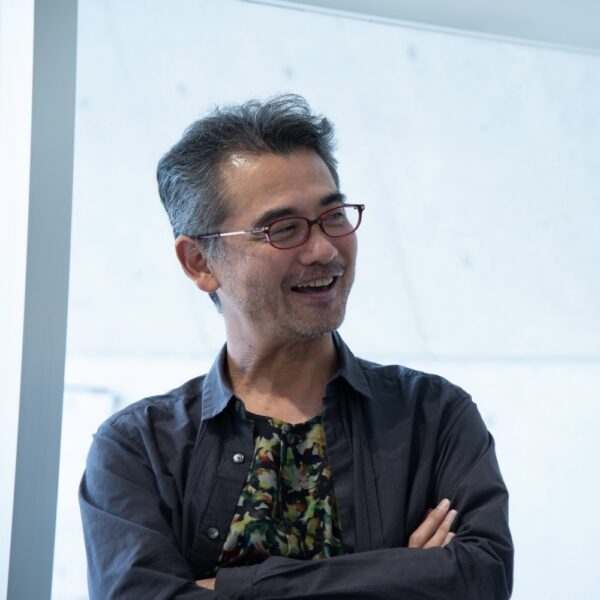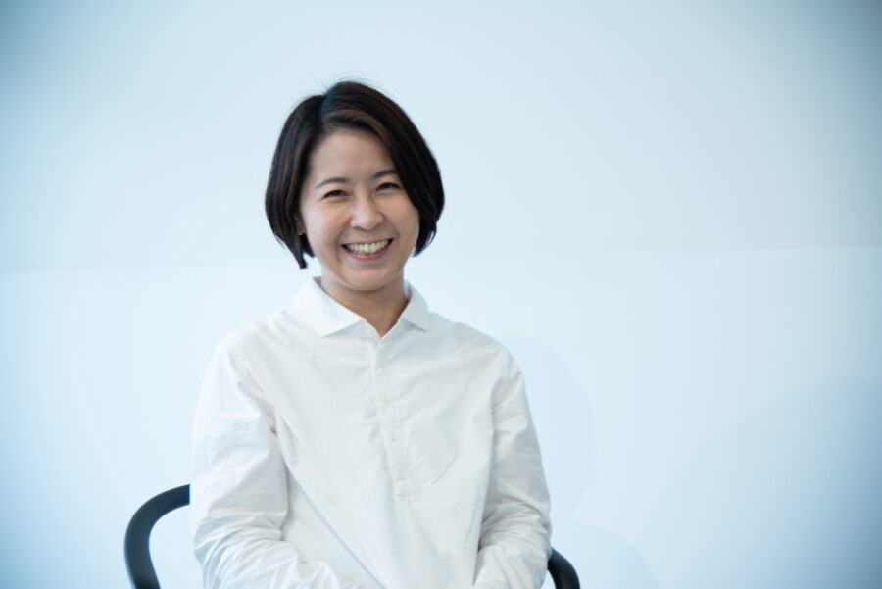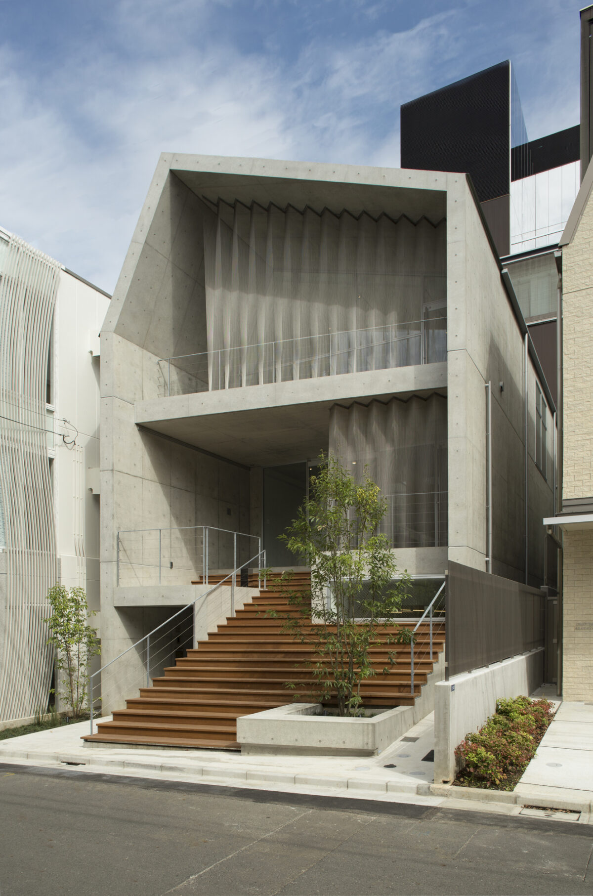
Omotesando, Tokyo, is one of the most cutting-edge neighborhoods in the world, home to trendy brand-name stores designed by architects from around the world. Located just off the main street, ARAKAWA GRIP's headquarters combines a showroom and the increasingly popular TIERS Gallery, featuring creative talents. The building opened in November 2017 and captures the essence of expertise and creativity through a collaboration between architect Hikalu Tanabe, artist Asao Tokolo, and lighting designer Izumi Okayasu. It should be mentioned that while Tanabe's architectural works have received awards in countries such as the U.S., Germany, and Hong Kong, the details of the design and lighting are the result of ingenuity unique to Tokolo and Okayasu, and they enhance the functionality and fascination of the architecture. For this interview, these three creators were invited to talk about the features of the gallery and ARAKAWA GRIP.
The compound initially housed a clinic consisting of ARAKAWA GRIP's showroom. When the clinic was to be rebuilt, the ARAKAWA GRIP building was to be constructed on the site. The construction company held a competition to hire a young architect to design the new building, and Tanabe was chosen for the project. Upon winning the competition, Tanabe made weekly proposals and discussions with the client and came up with the theme for the building: to create an accessible architecture that could be explored freely by the people walking along Omotesando. After refining the plan for a three-story structure, including offices, a showroom, and a gallery, they settled on the current proposal. The main staircase would naturally guide people up the slope of Omotesando. Still, the stairs would close off the spaces above and below it, potentially separating them. When placing this dynamic grand staircase in front of the building, a question arose about how the building should be presented? Nearly at that time, a cylindrical form for the building structure was envisioned, and the use of ARAKAWA GRIP'products emerged. To create a smooth flow to the street, the entrance was slightly pushed back to create a terrace shaped like a culvert in front of the building.
Tanabe was familiar with ARAKAWA GRIP products for a long time and had experience adopting them in designing previous projects, such as wire handrails. She was drawn to their products by their functionality and high design standards. So she naturally wished to incorporate them into the façade of this building in some way. The idea was to create a semi-exterior space in the setback area by stringing wires that could serve as a buffer. Around that time, Tanabe had an occasion to speak with Tokolo, and asked him to contribute a piece to make the façade even more engaging.
