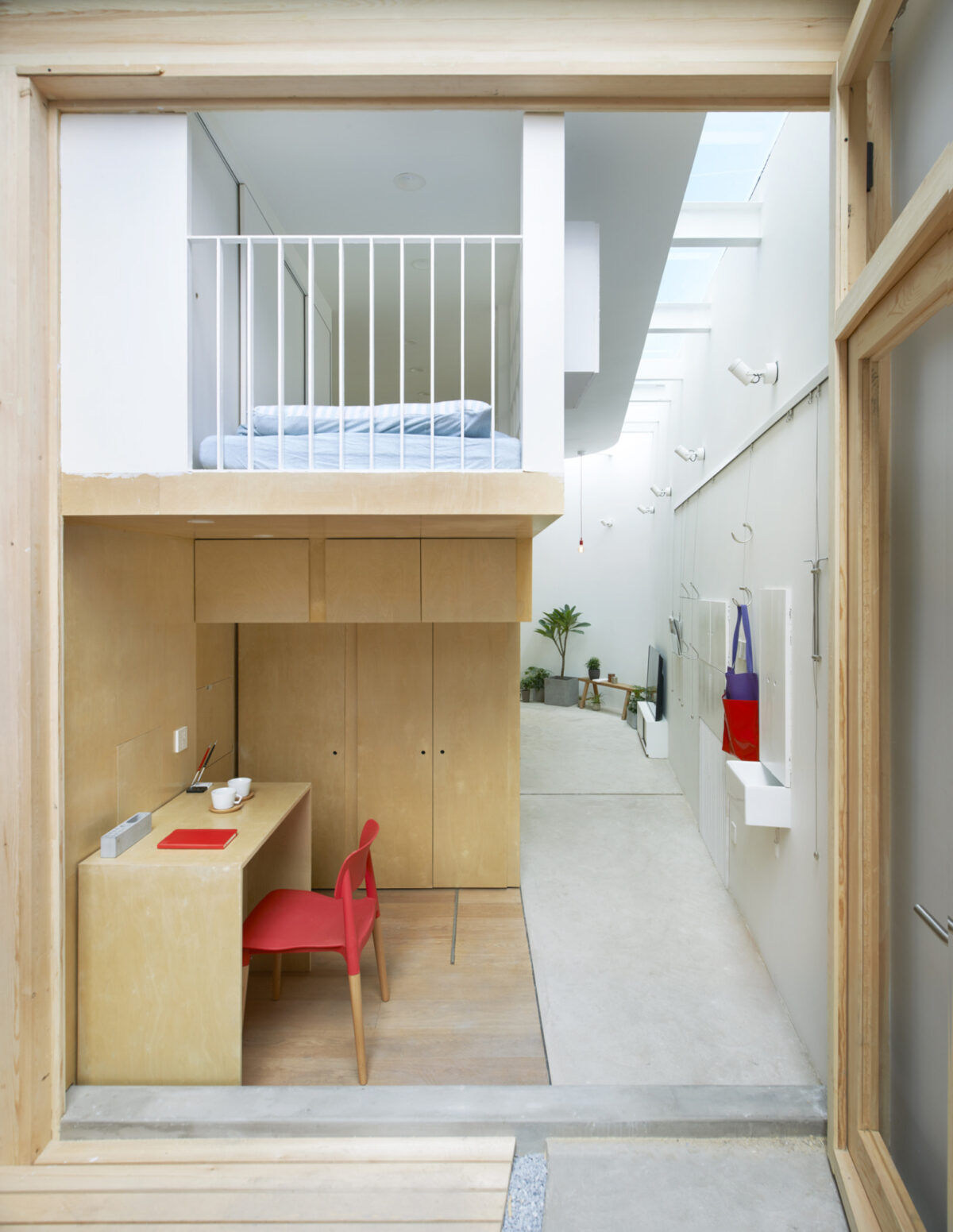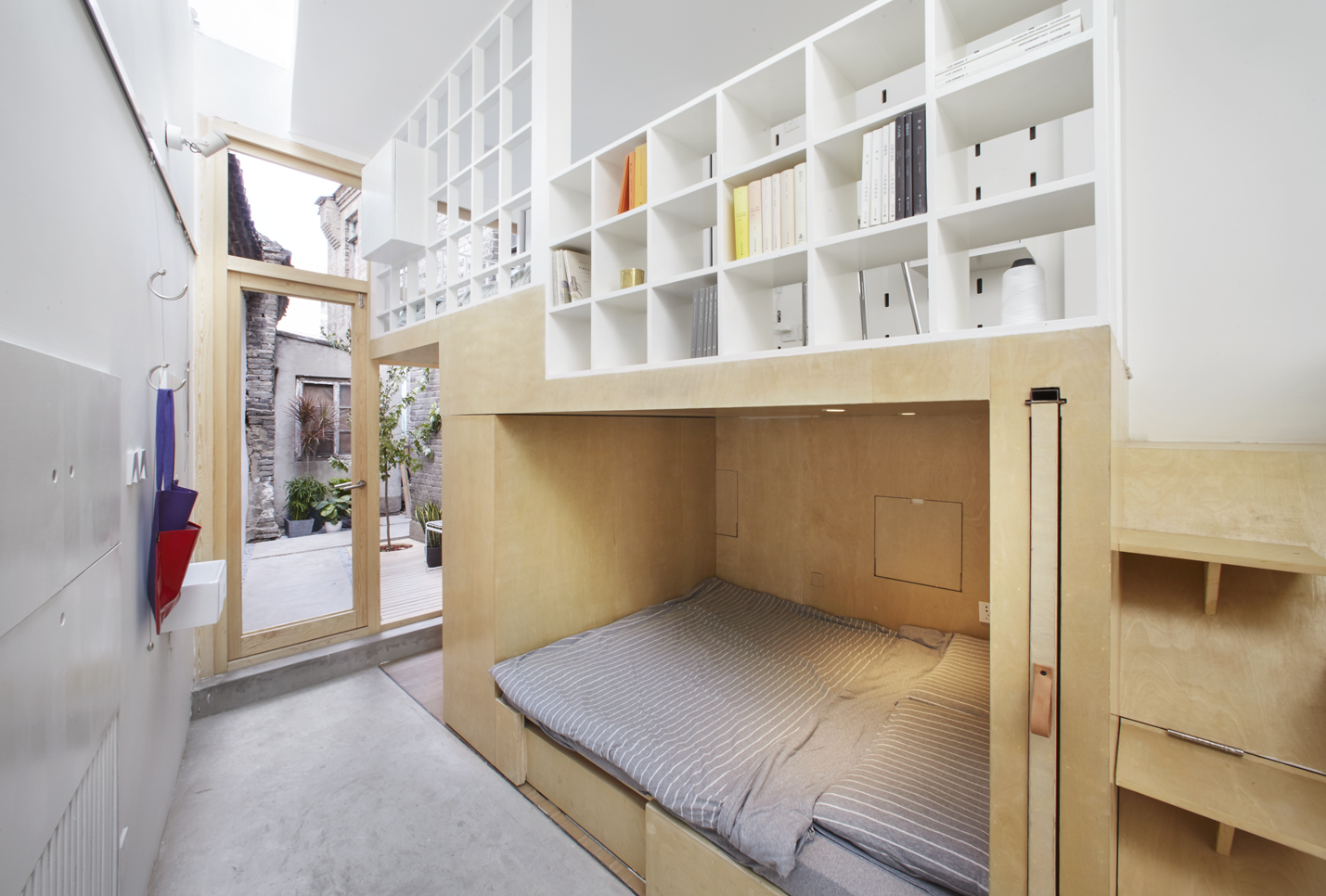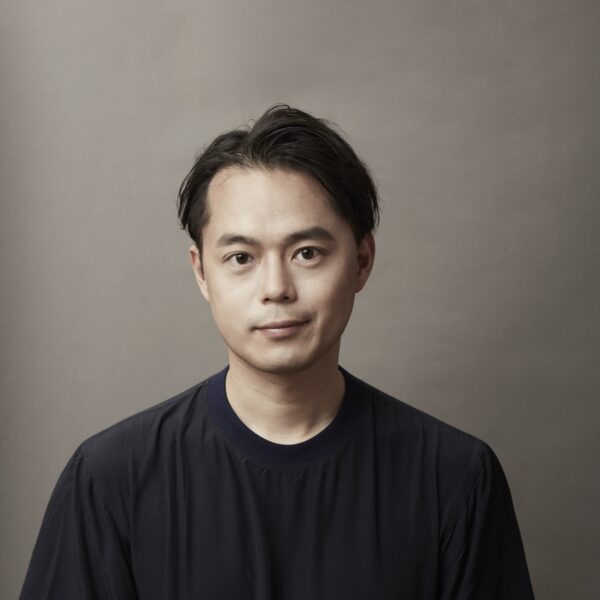
I am an architect based in China. I started using ARAKAWA GRIP in a renovation project called "L-shaped house," which became a sensation after being featured on the Chinese TV program "Before & After" in 2015. Three generations of six people live in this 43-square-meter building on a narrow piece of land amidst an old city characterized by a labyrinthine street pattern. With limited usable space, ARAKAWA GRIP's picture rails that can be adjusted flexibly have made it possible to hang items and turn a 10-centimeter gap into storage. The characteristic and advantage of this product is that the space it occupies can be altered depending on whether it is in use or not. Having designed this building to regulate space usage depending on the time of day, I realized the effectiveness of utilizing suitable products. text by Masaaki Takahashi

